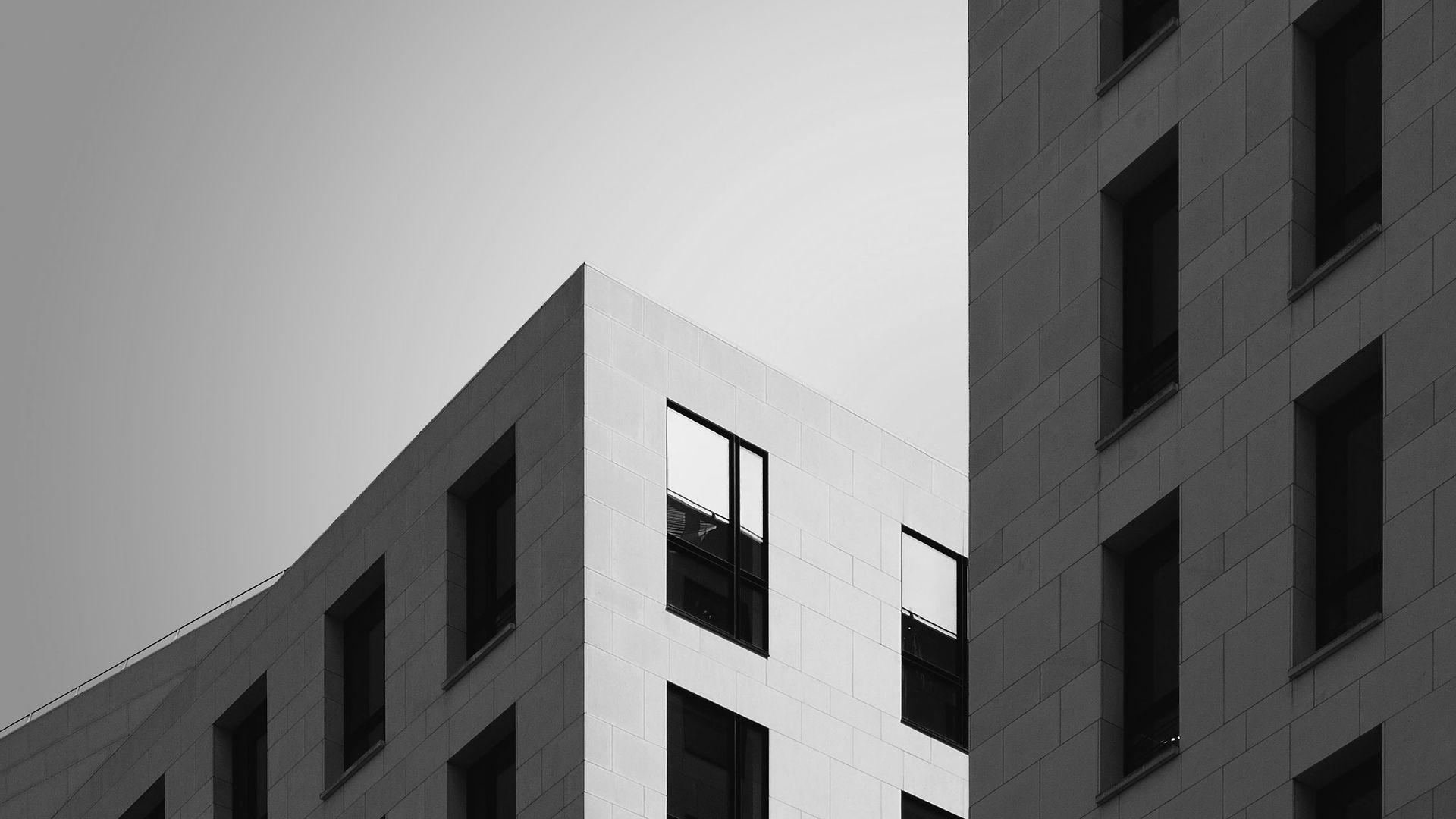
Elevating Commercial Spaces:
Where Vision Meets Functionality
At Fernwood Design, we are the architects of transformation. Our portfolio includes a large variety of commercial projects, spanning a diverse spectrum of industries. From ghost kitchens and commissary kitchens to the sleek sophistication of offices and the dynamic energy of gyms to the comforting ambience of doctors' offices and ambulatory medical facilities, we've left our mark on each space.
Our forte lies in white box renovations, breathing life into blank canvases and infusing them with purpose and personality. Whether it's revitalizing retail spaces to captivate shoppers or crafting captivating storefronts that draw in foot traffic, we understand the delicate balance between aesthetics and functionality.
We believe that every commercial space is a unique narrative waiting to unfold. With a keen eye for detail and a passion for innovative design, we transform these spaces into thriving hubs of business and wellness.
Our mission is to provide not just architecture but a canvas for your vision. At Fernwood Design, we create more than buildings; we create experiences. Explore our portfolio and see how we're shaping the future of commercial design, one project at a time.
